4136 Lookout Drive, Loveland, CO 80537
4136
Lookout Drive is in the Mariana Butte development on the West side of Loveland.
This is a large, beautiful home in a very desirable neighborhood.
This house is very convenient for commuting to Fort Collins, Greeley, Longmont & Boulder.
Property Features:
Community Features:
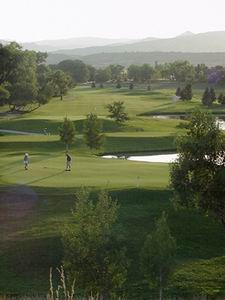
Property Layout:
The main floor (approx. 1200 sf) has a great room, the kitchen & dining area, the master bedroom, a second bedroom, the main bathroom as well as the utility area (washer and drier are installed).
The master bedroom (with walk in closet) is a very nice sized room with vaulted ceilings. The main bathroom is right off the mbr.
The kitchen is open and bright. It has an electric range, a full refrigerator. There is a window over the sink which allows an open view into the back garden.
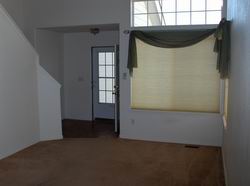
View of entry way and stairs to upstairs level |
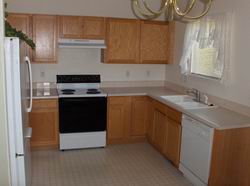
Kitchen Area |
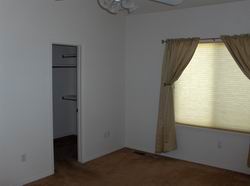
MBR looking into Walk-in-closet |
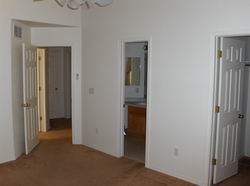
MBR looking trough to hallway with BMR in the middle and the Walk-in-closet on the right |
The basement (approx 1050 sf) has a huge den. It is big enough to have a pool table, a foosball table and a big screen TV. The basement is very bright due to the large windows. It has been configured with both bright and accent lights for the evening / night time.
The office has been configured to allow the telecommuter to work away in peace during the day. It is wired for LAN and has a lot of power outlets.
The fourth bedroom is a big bedroom - approx 12x14 with a lot of closet space.
The utility room has a lot of room for storage - in addition to the three other closet areas off of the den (one under the stairs is not shown in the drawing).

|
This panoramic view of the basement shows the view from the top left hand corner of the floor plan above. The doors lead to the following, in order : The office , bedroom 4, storage area, additional storage (under the stairs which is not shown in the floor plan diagram) and two additional storage closets. The stairs to the upstairs is to the left of the bright light on the right hand side. |
|
The fourth bedroom is a large bedroom with huge closet space - it has two normal sized closets for one room. |
The upstairs (approx. 300 sf) is configured with a single bedroom with a loft area which overlooks the great room. There is a separate, full bathroom on this level of the house.
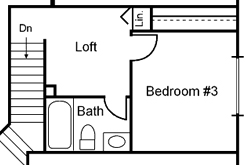
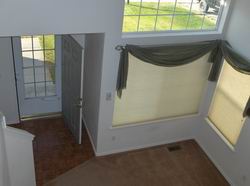
View from the top of the stairs looking down into the entry way. |
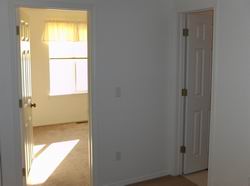
View from the loft area looking into Bedroom#3 and the upstairs bathroom on the right hand side. |
Application Form:
The application form can be filled out and presented at the time of showing or can be eMailed back to Alika Properties at any time at alikaproperties@gmail.com